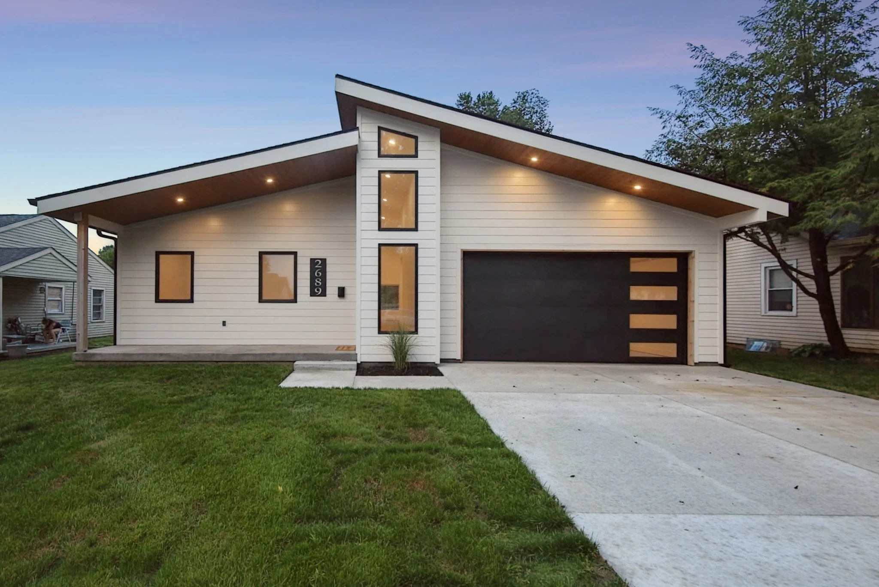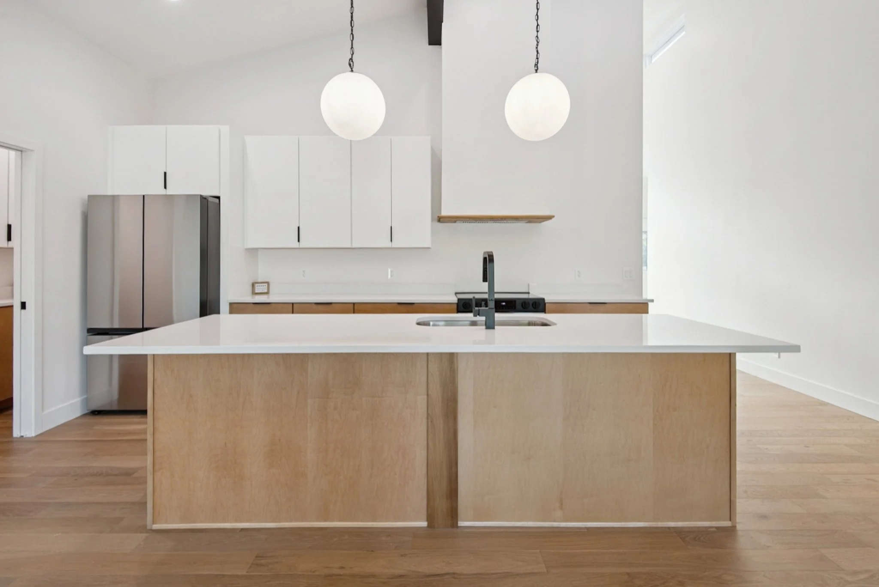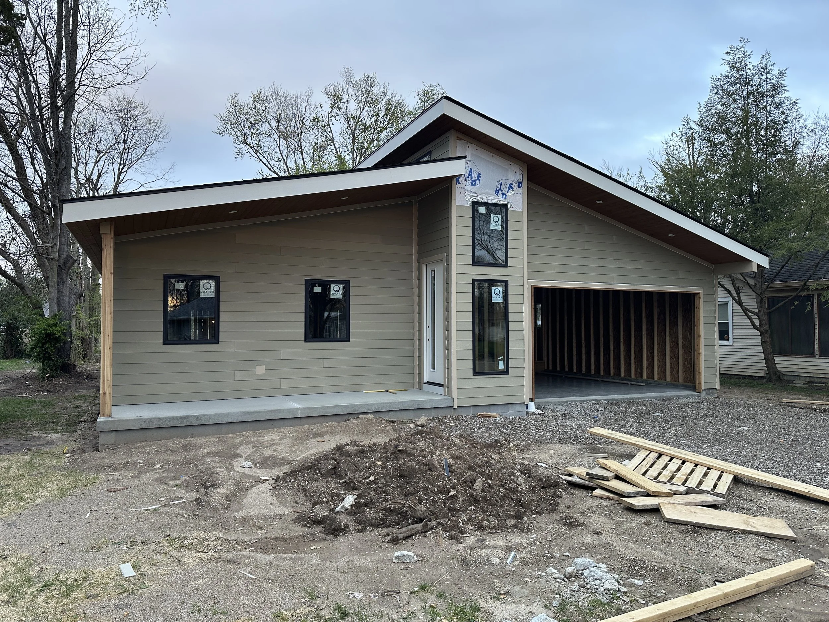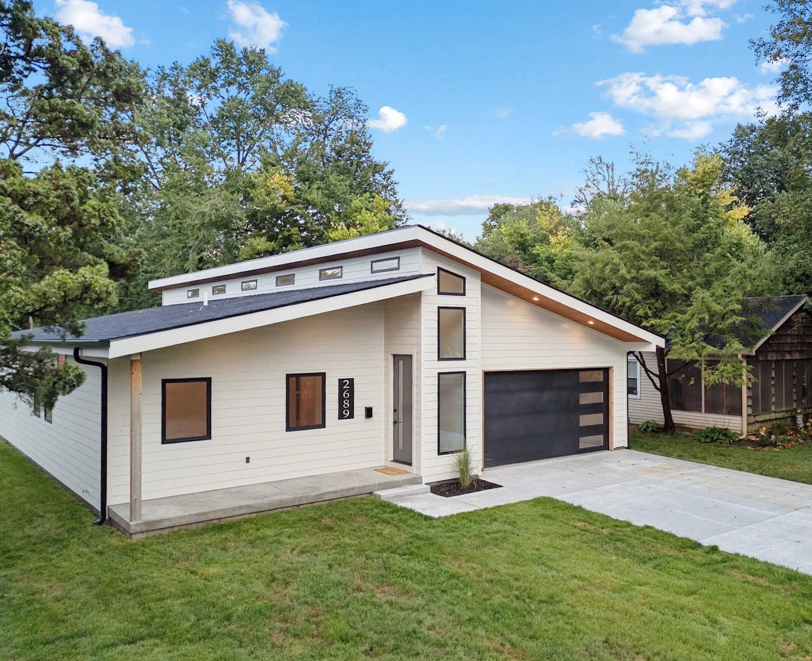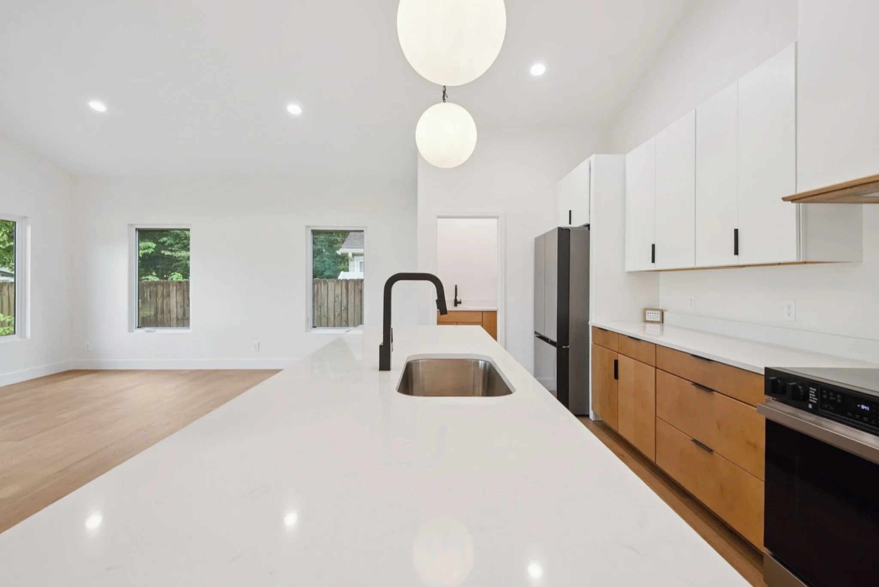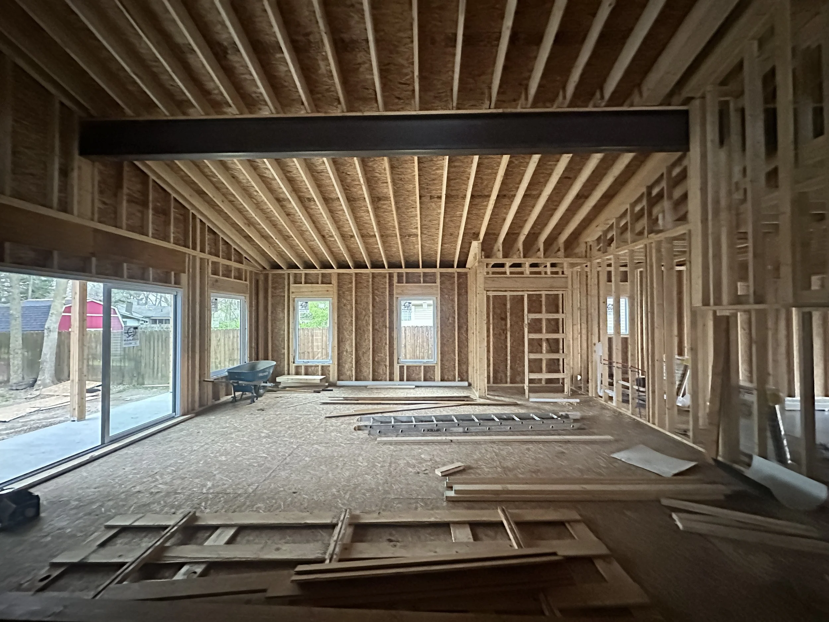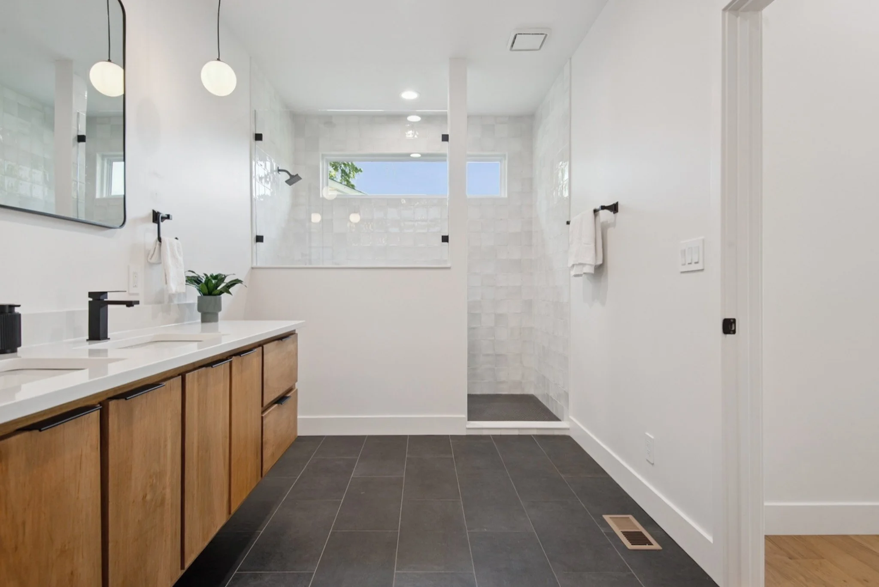Light-Hall House
A semi-urban infill single family residence.
Challenge
Design a single family in-fill home on a dense suburban street.
Process
We utilized a wide floor plan in order to maximize front and backyard space, which led to the development of a monumental central hallway that receives soft light year-round and adds a compelling sense of space in a compact footprint. The central band of light allows for a programmatic separation of public and private space. The garage and living spaces sit on one side of the central hall, while bedrooms are situated on the other, each with their own small hallway to foster a sense of privacy. In addition, thoughtful window placement visually connects the front yard to the back yard as you move through the space.
Outcome
On the market in July 2025.

